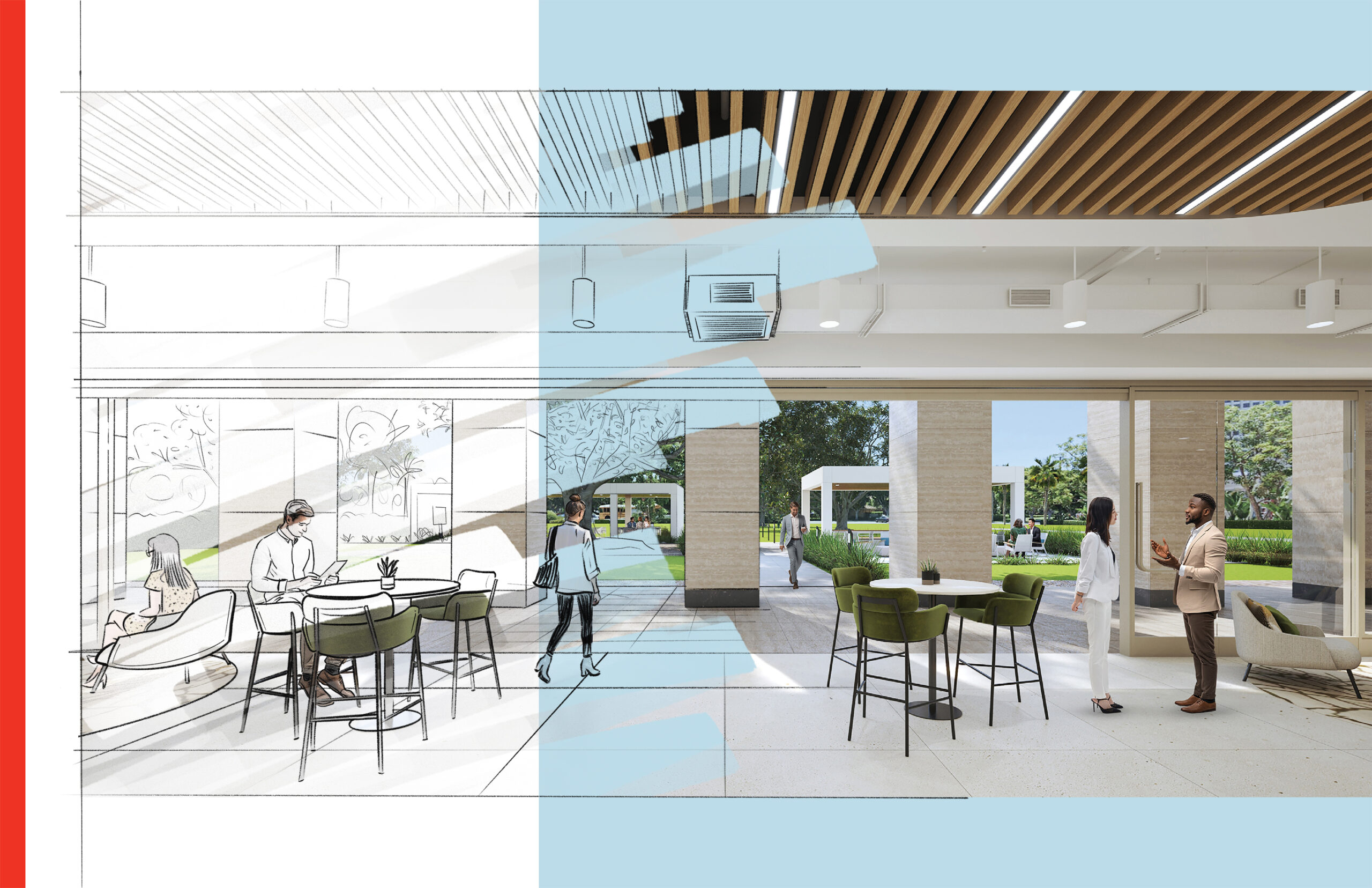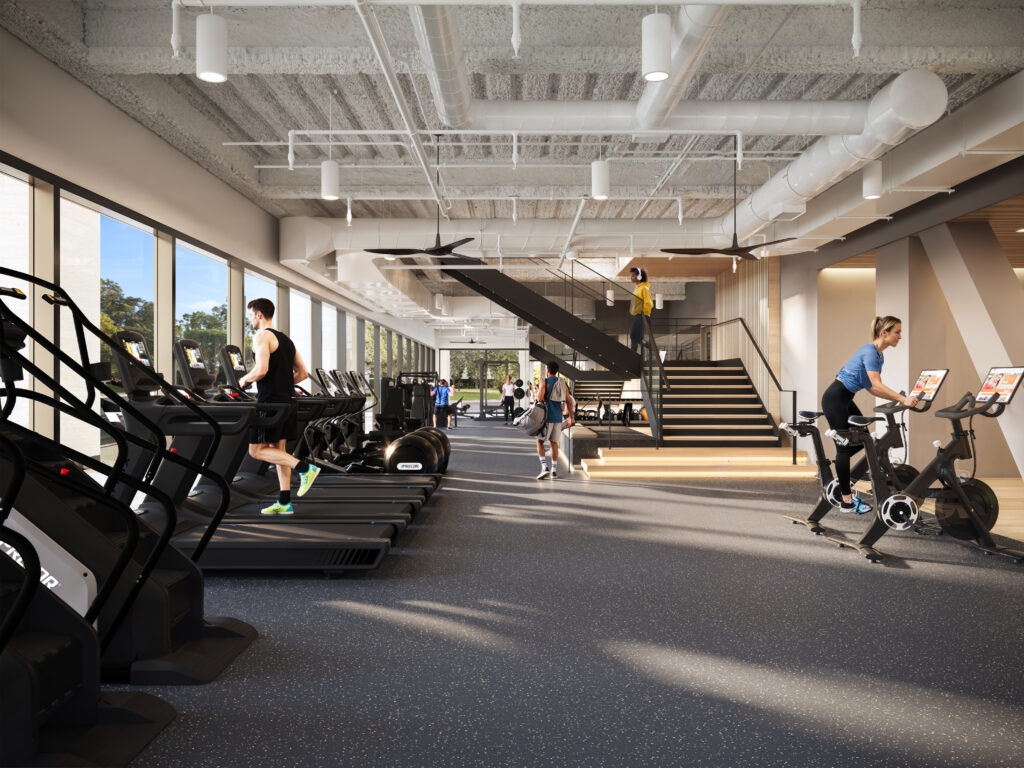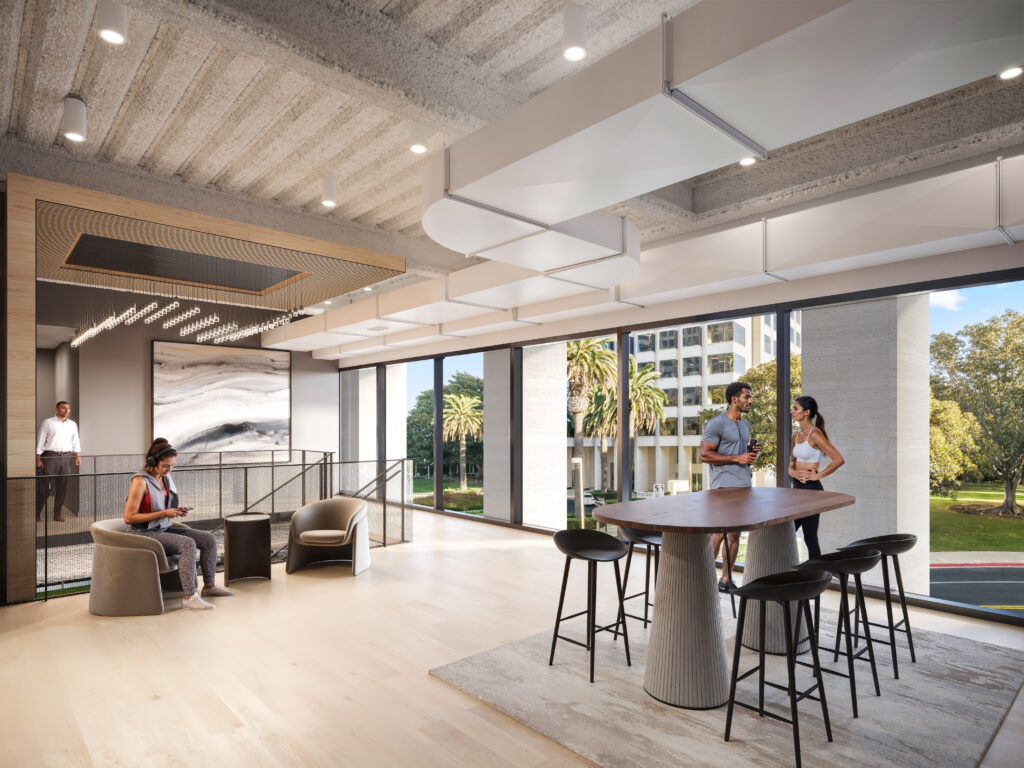Jamboree Center’s new amenity hub will transform how teams connect. Irvine Company’s John Koga shares the “why” behind the design.
Connection and community don’t just happen — you have to design for it,” says John Koga, Senior Vice President, Planning & Design.
That’s what Koga and his team did with Jamboree Center’s new amenity hub, opening later this year. By placing dining, fitness, outdoor workspace and conferencing in close proximity, the workplace naturally draws together people who might otherwise never meet.
“People coming together is the foundation of business success and personal well-being,” says Koga. “We’re thinking beyond the four walls of a company’s office and looking at the entire community ecosystem.”
When Jamboree Center’s new amenity hub opens later this year, it will include a first for Orange County: an impressive, two-story, 13K SF fitness center with high-end equipment, a luxurious lounge and resort-style locker rooms.
“We completely rethought the workday fitness experience to create new moments for connection across companies,” says Koga.
The new Venue meeting and event center includes a multi-purpose room that can accommodate 100+ people with seamless indoor-outdoor connectivity, plus a new pre-function space.
“People don’t want to be trapped in a dark space. When a presentation ends, the doors open and it’s easy to step outside for networking or happy hour. The layout reflects how people naturally want to move,” says Koga.





